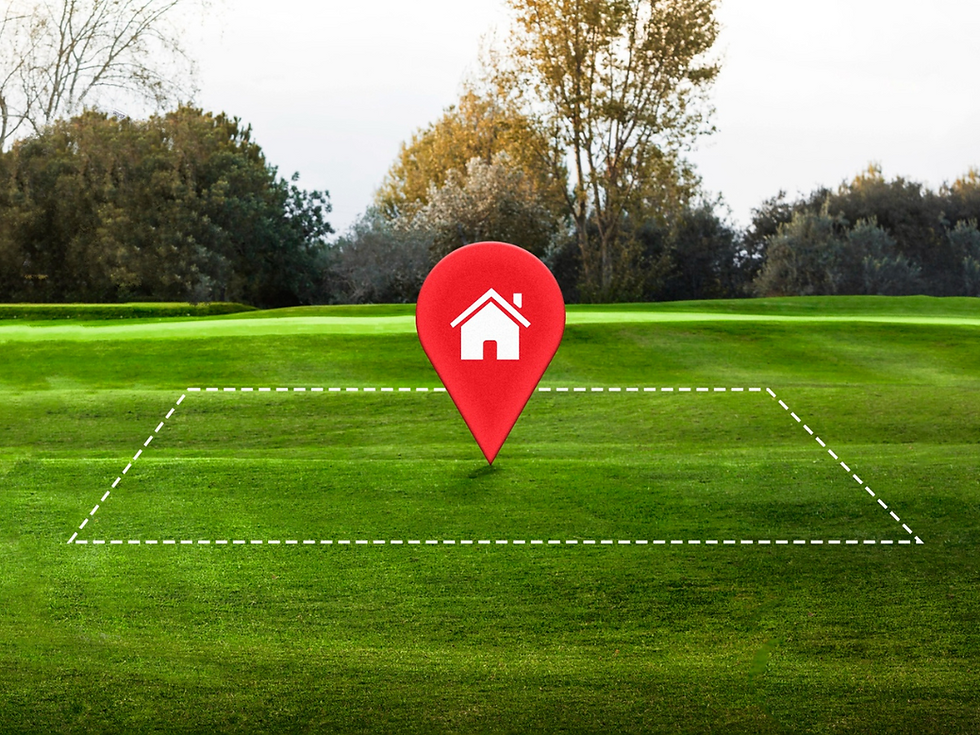What Is a Zoning Variance & How Do I Get One in the Hamptons?
- lpshamptons
- Aug 15, 2025
- 3 min read
Updated: Aug 30, 2025
A Comprehensive Guide to Zoning Exceptions and the Application Process

If you’re planning to build, renovate, or expand your property in the Hamptons, one of the first steps is making sure your project complies with local zoning laws. But what happens when your plans don’t fit within those restrictions? Whether it’s a setback issue, a height violation, or a lot coverage problem, you may be able to move forward, but only if you obtain a zoning variance.
In municipalities like East Hampton, Southampton, and Sag Harbor, the rules are strict and the process is complex. But with the right guidance, a variance doesn’t have to be a dealbreaker. In fact, it can be the key to unlocking the full potential of your property.
What Exactly Is a Zoning Variance?
A zoning variance is official permission from the town that allows you to deviate from specific zoning regulations for your property. Unlike a rezoning, which changes the zoning of an entire parcel or area, a variance grants a one-time exception to a particular zoning rule. It’s essentially a legal acknowledgment that your property deserves a slight exception due to its unique circumstances.
There are two main types of variances:
Area Variance – Requested when your project exceeds limits for things like setbacks, height, or lot coverage.
Use Variance – Requested when your intended use of the property (like building a guest cottage or commercial space) isn’t allowed under current zoning. Use variances are rare and much harder to obtain.
When Might You Need a Variance?
You might need a variance if your project involves:
Building closer to the property line than zoning allows
Constructing an addition that causes you to exceed the maximum lot coverage
Creating a second-story that exceeds height restrictions
Building on a nonconforming lot that doesn’t meet minimum area or width requirements
Adding a pool or patio that falls within a restricted area
Installing retaining walls or fencing in a protected zone
Converting a garage or accessory structure into a livable space
On the East End, where many properties are historic, irregularly shaped, or located near environmentally sensitive areas, these scenarios are extremely common.
What Is the Variance Process Like?
The process is formal and requires careful documentation, public notification, and official approval from the municipality’s Zoning Board of Appeals (ZBA).
Here’s what the full process typically looks like:
Step 1: Zoning Analysis
We begin by analyzing your property’s zoning district and restrictions, comparing your proposed project with what’s legally permitted.
Step 2: Identify the Variance
If your design exceeds one or more zoning limits, we determine the exact nature of the variance needed and whether it’s likely to be approved.
Step 3: Application Preparation
We prepare a comprehensive variance application, which includes:
A narrative explaining the hardship (i.e., why your property needs an exception)
A survey and site plan prepared by a licensed professional
Detailed architectural drawings
A project description and justification for why the variance is reasonable
Any supporting documentation, such as environmental reports or legal easements
Step 4: Public Notification and Hearing
You must notify neighboring property owners of your request and attend a public hearing where board members and the public may ask questions or raise concerns.
Step 5: Board Decision
The Zoning Board of Appeals will review your application and issue a decision. In some cases, they may approve with conditions, such as requiring changes to landscaping, screening, or site layout.
What Does the ZBA Look For?
Is the variance request minor or substantial?
Will granting it change the character of the neighborhood?
Is there a practical difficulty or unique hardship related to the land?
Could the project have been designed differently to avoid needing a variance?
Will it cause adverse environmental or drainage impacts?
Has the applicant acted in good faith, or did they already begin construction without approval?
How Long Does It Take?
The full variance process can take 8 to 16 weeks, depending on the town’s review schedule, the complexity of the request, and whether revisions are needed. This timeline should be factored into your overall project planning.
How LPS Makes the Process Easier
At Land Planning Services, we handle the entire variance process on your behalf, including:
Full zoning analysis and property research
Preparing and submitting all required documents
Coordinating with your architect or builder
Representing you at public hearings
Responding to questions or revisions from the board
Helping you adjust plans if needed to increase chances of approval
We have deep experience working with local zoning boards across the East End and know how to position your project for success.
Thinking About a Project That Might Need a Variance?
Don’t let zoning restrictions stop your vision. With the right strategy, many variance requests are approved—especially when prepared thoroughly and submitted properly.
Contact Land Planning Services today to find out if your project requires a variance and how we can help you get it approved.




Comments