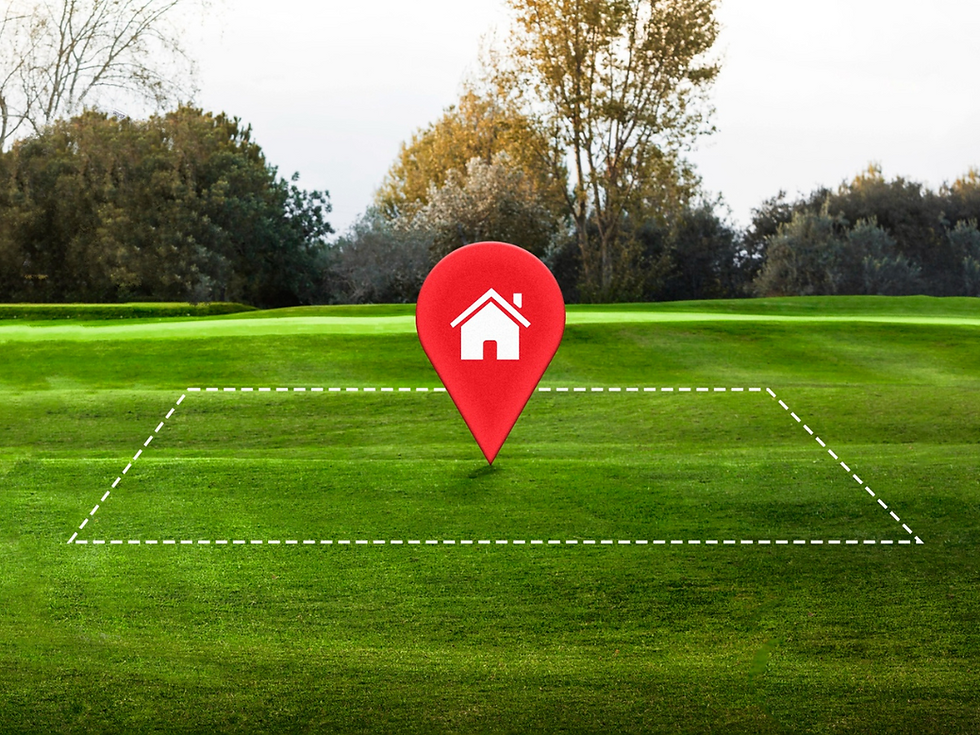What’s the Setback Requirement in Southampton?
- lpshamptons
- Oct 14, 2025
- 3 min read
Everything You Need to Know About Setbacks Before You Build, Expand, or Design on Your Property

When planning a new home, addition, deck, garage, or even a swimming pool in Southampton, there’s one critical zoning factor that can make or break your plans before you ever break ground: setback requirements.
Setbacks determine the invisible lines you must stay behind when placing any structure on your property. And in a town as zoning-conscious as Southampton, violating those lines can mean denied permits, forced design changes, expensive delays, or even legal action.
Whether you're a homeowner, builder, or architect, understanding setback rules is essential to developing responsibly and legally on the East End.
What Are Setbacks?
In zoning terms, a setback is the minimum required distance between a structure and the property boundary. Setbacks are enforced to:
Maintain consistent spacing between buildings
Ensure fire and emergency access
Preserve open space and community character
Prevent overcrowding
Protect environmental resources such as wetlands, dunes, and natural drainage patterns
Southampton’s zoning code specifies required setbacks for front, rear, and side yards, and they vary depending on your property’s zoning district.
General Setback Requirements in Southampton
Every property in Southampton is assigned a zoning classification, such as R-20, R-40, CR-80, or R-120, which indicates the minimum lot size and associated development standards.
While exact measurements vary, here are some general setback rules for residential properties:
Typical Residential Zones
Front Yard Setback: 40 to 60 feet from the road
Side Yard Setback: 20 to 30 feet per side
Rear Yard Setback: 40 to 60 feet from the back lot line
Accessory Structures (e.g., sheds, garages): Minimum 10 feet from side and rear lines
Pools and Patios: Often must be set back at least 20 feet from the property line and meet additional fencing and safety requirements
Corner lots, flag lots, and irregularly shaped parcels may be subject to additional rules or special interpretations by the building department.
Setback Rules Also Apply to:
Decks and stairs
Retaining walls and terraces
Pergolas and pool equipment
Driveways and walkways (in some zones)
Accessory dwellings or guest houses
In certain cases, even underground utilities or stormwater management systems must comply with setback guidelines.
How to Determine Your Property’s Setbacks
To determine the setbacks for your property in Southampton, you’ll need to:
Identify your zoning district using the town’s interactive GIS map or property records
Refer to the Southampton Town Code for the required setbacks for that district
Review any overlay zones, such as coastal erosion zones or historic districts, that may impose additional restrictions
Consult a property survey to see how close existing or planned structures are to the lot lines
Consider natural features: wetlands, slopes, easements, and drainage areas can limit buildable area further
Setbacks are not suggestions, they are strictly enforced by the town, and building too close to the boundary can result in violations, fines, or denial of your Certificate of Occupancy.
Can You Ever Build Inside a Setback?
Only if you obtain a zoning variance from the Zoning Board of Appeals (ZBA). This is a formal process that involves submitting a detailed application, notifying neighbors, and attending a public hearing. The board will determine whether your request meets the legal criteria for relief from the setback standard.
Common reasons for requesting a setback variance include:
An irregular or undersized lot where standard setbacks are not feasible
Preservation of trees, wetlands, or natural slopes
Nonconforming lots created before current zoning was enacted
Adjustments required to keep the new structure in line with neighboring properties
However, variances are not guaranteed, and approvals depend on the specific facts of your property and design.
How LPS Helps You Navigate Setback Rules in Southampton
At Land Planning Services, we work with property owners, architects, and builders to ensure that every project complies with Southampton’s zoning regulations, including setbacks. We provide:
Zoning analysis based on your specific address and property size
A full review of your property survey to determine the buildable envelope
Coordination with your design team to maximize usable space without violating setbacks
Preparation and filing of variance applications, if needed
Representation at public hearings and board meetings
If you're unsure whether your project fits within the required setbacks, or if you’re already facing zoning challenges, we’ll step in early to prevent delays and complications.
Planning to Build in Southampton?
Before you design or submit your permit application, make sure you understand your lot’s setback requirements. It can save you time, money, and major revisions down the road.
Contact Land Planning Services today for expert zoning support, custom property research, and a smoother path to permit approval.




Comments